![]() 805 OHIO
805 OHIO
![]() 805 OHIO
805 OHIO
KENNETH RIEDEMANN
12414 LINDEN LANE
LEAWOOD, KS 66209
May 17, 2004
Linda Finger
City of Lawrence P.O. Box 708
Lawrence, KS 66044
Re: 805 Ohio Street UPR-5-9-94 Dear Ms. Finger:
Please consider this presentation as our formal request to modify and to extend certain Milestone Requirements of UPR-5-9-94, which were revised pursuant to the letter dated April 6, 1999, which was signed by you. The summary of the current `Milestones of Renovation' is included as Exhibit A.
We hereby request approval of the modifications and extensions that are set forth on the `Requested Changes to Revised Milestones of Renovation UPR-5-9-94', which is attached hereto as Exhibit B and made a part hereof. Each of the seven modifications and extensions are identified with a
`Discussion Point Number' from 1 through 7. The following is a discussion of the reasons for this request for each of the seven requests.
Discussion Points 1,2,4 and 5 are requests to extend the dates by which apartments are to be taken out of service. This is, of course, the essence of this request for an extension of the timeline of the UPR. Some of the reasons for the requests are outlined below.
1. We are now convinced now that the income earned from the rental of the four apartments is probably the best, if not the only way to help the ownership of 805 to continue to maintain this significant historical property in the manner in which everyone involved wants it to be maintained. 805 is a very expensive property to operate, especially in the area of utility costs, and the fact that it is on the outer edge of that part of Old West Lawrence area that contains the best of the old mansions, and 805
is surrounded by smaller multi-family properties, limits its desirability as a single-family residence.
2. During the late 1998 and early 1999 period we were required to make substantial and very costly modifications to the property in order to meet City standards to operate the property as a five dwelling unit property. As your files will show, we had to put in two new heating systems with smoke detectors and dampers in the systems, completely rewired the building, installed an alarm system with a pull station, installed a dropped ceiling throughout the basement, as well as many other very costly improvements. It has been five years since those improvements were completed, but we have not even come close to recovering the cost of making the improvements that were necessary to have the five dwelling units.
3. The property continues to work very well as an apartment property. Because of the nature of the property and the amount of rent that we have to charge, we have attracted very serious students and non-students as well. There is very adequate parking and to my knowledge there has never been an incident which has been disruptive to the neighborhood.
4. The Kansas State Historical Society has been very supportive concerning the current use of 805 and in a letter dated February 14, 2003, stated "Adaptive reuse and rehabilitation are valuable tools used to preserve historic buildings that might otherwise be lost to deterioration or inappropriate development." The letter is included herewith as Exhibit C.
Discussion Point 3 is about the completion date for the garage construction. The objective here is to make the garage more compatible with the design of 805. We need some additional time to think through the changes and have them put into a format that someone at the City can review and approve.
Discussion Point 6 is the restoration of the attic. The fire marshal has expressed concern on a couple of occasions that we would make use of the attic without proper fire and safety considerations being addressed. For that reason, when we reconfigured the layout of the single-family portion of the property and used the western portion of the second floor, we made the attic accessible only from within the single-family portion, and it is accessible only for maintenance purposes. The third floor cannot be used unless we sprinkle the entire building, and we do not intend to do so, therefore we will not be using the attic space for any purpose other than maintenance of the property. For those reasons, the Milestone of restoring the attic is no longer practical, and therefore, we are requesting that it be eliminated.
![]() Discussion
Point 7 is the tearing out of the
resident parking spaces. We are requesting that this the City extend this
Milestone in order to conform to the extension of the phasing out of the last
apartment, which would be 9.01.11.
Discussion
Point 7 is the tearing out of the
resident parking spaces. We are requesting that this the City extend this
Milestone in order to conform to the extension of the phasing out of the last
apartment, which would be 9.01.11.
I am taking the liberty of including with this request two photographic examples of how historic properties in Des Moines, Iowa are being used commercially as office buildings in order to help the owners maintain them in the manner demanded by their architectural and historical significance. The Finkbine Mansion in particular resembles 805 Ohio, and is being used as a general office building for lawyers and other similar uses. I include this information to support my position that I feel that the best opportunity that we have to continue to maintain 805 Ohio in the manner that its architectural and historic significance demands, is to continue to allow the four apartments in addition to the "owner's residence", and to try to show that it is being done successfully in another community. The photos are included as Exhibits D and E.
I invite any one who is interested to contact me for a tour of 805 Ohio, and I thank you for your consideration of this request to extend UPR-5-9-94 as outlined herein.
Sincerely,
|
|
805 OHIO STREET - REVISED |
|
|
|
|
|
|
|
MILESTONES OF RENOVATION |
|||||
|
|
|
|
|
|||
|
|
|
|
|
|
|
|
|
|
Note: September 1, 1995 was the |
|
|
|
|
|
|
|
date of first multi-family occupancy, |
|
|
|
|
|
|
|
AND, therefore, the commencement |
|
|
|
|
|
|
|
date for the original milestone |
|
|
Revised |
|
|
|
|
schedule. |
Last Permitted |
|
Milestones |
Notes and/or |
|
|
|
|
Date - Original |
Current |
Last Date |
Proposed Revisions |
|
|
|
ITEMS ON ORIGINAL MILESTONE LIST |
Milestone List |
Status |
Permitted |
To Nature and Scope of Work |
|
|
|
|
|
|
|
|
|
|
0-6.1 |
Renovate 1st Flr. kitchen, bathroom, bedroom |
3.01.96 |
COMPLETE |
|
|
|
|
0-6.2 |
Paint two car garage |
3.01.96 |
COMPLETE |
|
|
|
|
0-6.3 |
Replace roof |
3.01.96 |
COMPLETE |
|
|
|
|
0-6.4 |
Restore brick sidewalk |
3.01.96 _ |
COMPLETE |
|
|
|
|
6-12.1 |
Restore entry hall |
9.01.96 |
COMPLETE |
|
|
|
|
6-12.2 |
Install asphalt driveway and parking(SW corner) |
9.01.96 |
COMPLETE |
|
|
|
|
6-12.3 |
Complete demo. of basement, ballroom attic. |
9.01.96 |
COMPLETE |
|
|
|
|
6-12.4 |
Complete four second floor apartments |
9.01.96 |
COMPLETE |
|
Changed to one 1st floor and 3 - 2nd floor apts. |
|
|
12-24.1 |
Replace marble floor in breezeway |
9.01.97 |
COMPLETE |
|
Refinished wood floors as they originally were |
|
|
12.24.2 |
Front porch renovation UNDERWAY |
9.01.97 |
COMPLETE |
|
|
|
|
12-24.3 |
Renovate back porch |
9.01.97 _ |
COMPLETE |
|
|
|
|
0-36.1 |
; Ext. woodwork replacement, restoration & paint |
9.01.98 |
COMPLETE |
|
|
|
|
0-36.2 |
Repl.concrete steps to front porch with wood |
9.01.98 |
COMPLETE |
|
|
|
|
36-48.2 |
Restoration of four parlors UNDERWAY |
9.01.99 |
COMPLETE |
|
|
|
|
36-48.2 |
Foundation drain tile(French drain) installed |
|||||
|
9.01.99 |
COMPLETE |
|
|
|||
|
48-60.1 |
Small southerly back porch completely restored |
9.01.00 |
COMPLETE |
|
|
|
|
48-60.2 |
Chimneys re-built |
9.01.00 |
UNDERWAY |
|
Require tuckpointingonly - Will begin summer 2004 |
|
|
60-72.1 |
Tuck-pointing and brick restoration UNDERWAY |
9.01.01 |
COMPLETE |
|
|
|
|
60-72.2 |
Restoration of four parlors COMPLETE _ |
9.01.01 |
COMPLETE 1 |
|
|
|
|
72-84.1 |
Garage reconstruction UNDERWAY |
9.01.02 j |
UNDERWAY ' |
|
Completion required by 9.01.04 |
|
|
72-84.2 |
Phase out one apartment |
9.01.02 |
COMPLETE |
|
Apartment off market. |
|
|
84-96.1 |
Tuck-pointing and brick restoration COMPLETE |
9.01.03 |
COMPLETE |
|
|
|
|
84-96.2 |
Phase out second apartment |
9.01.03 |
COMPLETE |
|
Apartment off market. |
|
|
|
CURRENT DATE |
|
|
|
|
|
|
96-108.1 |
Garage construction COMPLETE |
9.01.04 |
|
9.01.04 |
|
|
|
96-108.2 |
Phase out third apartment |
9.01.04 |
|
9.01.04 |
|
|
|
108-120.1 l |
Phase out of apartments completely |
9.01.05 |
|
9.01.05 |
|
|
|
108-120.2 |
Restore ballroom attic, tear out parking. |
9.01.05 |
|
9.01.05 |
|
|
|
|
|
|
|
|
|
|
|
4.05.04 |
|
|
|
|
|
|
|
|
|
|||||
|
|
|
|
EXHIBIT A |
|
|
Requested Changes To |
|
|
|
|
||
|
Revised Milestones of Renovation __ _ _ |
|
|
|
|
|||
|
|
|||||||
|
|
UPR-5-9-94 |
|
|
|
|
|
|
|
|
|
|
|
|
|
||
|
|
|||||||
|
|
|
|
|
|
|
|
|
|
Discussion Point |
|
|
Last Permitted |
Requested |
|
|
|
|
Date - Original |
New Last |
|
|
||||
|
Milestone |
Item on Original |
||||||
|
Milestone List |
Permitted Date |
|
|
||||
|
Number |
Number |
Milestone List |
|||||
|
|
|
|
|
||||
|
|
|
||||||
|
1 |
72-84.2 |
Phase out one apartment |
9.01.02 |
9.01.09 |
|
|
|
|
|
|
|
|
|
|||
|
|
|
||||||
|
2 |
84-96.2 |
Phase out second apartment |
9.01.03 |
9.01.09 |
|
|
|
|
|
|
|
|
|
|
|
|
|
3 |
96-108.1 |
Garage construction COMPLETE |
9.01.04 |
9.01.05 |
|
|
|
|
|
|
|
|
|
|
|
|
|
4 |
96-108.2 |
Phase out third apartment |
9.01.04 |
9.01.10 |
|
|
|
|
|
|
|
|
|
|
|
|
|
5 |
108-120.1 |
Phase out apartments completely |
9.01.05 |
9.01.11 |
|
|
|
|
|
|
|
|
|
|
|
|
|
6 |
108-120.2 |
Restore ballroom attic |
9.01.05 |
Eliminate as a requirement |
|
|
|
|
9.01.11 |
|
|
|||||
|
7 |
1.08-120.2 |
Tear out parking |
9.01.05 |
||||
|
|
|
|
|
|
|
|
|
|
|
|
|
|
|
|
|
|
|
|
|
|
|
|
|
|
|
|
|
|
|
|
|
|
|
|
|
|
|
|
|
|
|
|
|
|
|
|
|
|
|
|
|
|
|
|
|
|
|
||||
|
|
|
|
|||||
|
|
|
|
|
|
|
|
|
|
|
|
|
|
|
|
|
|
|
|
|
|
|
|
|
4.28.04 |
|
EXHIBIT B



![]()
![]()
![]() KANSAS
KANSAS
STATE
HISTORICAL
SOCIETY
Cultural Resources
Division
6425 S.W. 6th Avenue
Topeka, Kansas
66615-1099
PHONE# (785) 272-8681
FAX# (785) 272-8682
TTY# (785) 272-8683
KANSAS
HISTORY
CENTER
Administration
Center for Historical Research
Cultural Resources
Education / Outreach
Historic Sites
Kansas Museum of History
Library & Archives
HISTORIC SITES
Adair Cabin
Constitution Hall
Cottonwood Ranch
First Territorial Capitol
Fort Hays
Goodnow House
Grinter Place
Hollenberg Station
Kaw Mission
Marais des Cygnes Massacre
Mine Creek Battlefield
Native American Heritage
Museum
Pawnee Indian Village
Pawnee Rock
Shawnee Indian Mission
February 14, 2003
KENNETH RIEDEMANN 12414 LINDEN LANE LEAWOOD KS 66209
RE: Rehabilitation and Adaptive Reuse of the Jacob House Residence at 805 Ohio in Lawrence, KS
Dear Mr. Riedemann:
The Kansas State Historic Preservation Office has determined that the building referenced above is a contributing element of the Old West Lawrence Historic District as listed on the National Register of Historic Places. As such, the building is eligible for the State Historic Rehabilitation Tax Credit program. This program was introduced in 2001 to help fund the rehabilitations and general maintenance of historic properties across Kansas.
You were one of the first applicants of the program. You proposed several items of work in December 2001 involving the property at 805 Ohio. The completed project was approved for purposes of the tax credit program in January 2002 because all work appeared to meet the Secretary of the Interior's Standards for Rehabilitation.
This project was known to be part of a general rehabilitation of the building involving a new use of the property for a purpose compatible with its historic use as a home. The overall historic character of the building has been retained and even enhanced by the removal of non-historic materials that had previously been applied inappropriately. The repair of historic elements such as wood floors, wood trim, and original plaster, according to appropriate guidelines, further enhances this rehabilitation project.
Adaptive reuse and rehabilitation are valuable tools used to preserve historic buildings that might otherwise be lost to deterioration or inappropriate development. Projects that follow the Standards in this way should be encouraged.
If you have questions about this project, please contact Katrina Klingaman at 785-272-8681 ext. 226 or kklingaman 2iikshs.org .
Sincerely,


![]() INVESTORS MANAGEMENT GROUP OFFICE BUILDING 20th
and Grand Avenue
INVESTORS MANAGEMENT GROUP OFFICE BUILDING 20th
and Grand Avenue
Des Moines, Iowa


THE FINKBINE MANSION OFFICE BUILDING 1915 Grand Avenue
Des Moines, Iowa
![]() 805 OHIO
805 OHIO
Lawrence, KS
Supplemental Information
![]()

![]()
![]()
![]()
![]()
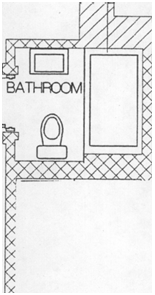
![]()
![]()
![]()
![]()
![]() 805 OHIO
805 OHIO
Apartment 2 Studio
Second Floor North
![]()
![]()
![]()
![]()
![]() /
/
APARTMENT 2
/. . ~. 4 1i y i 4. A w. 4 E
CLOSET
![]()
![]()
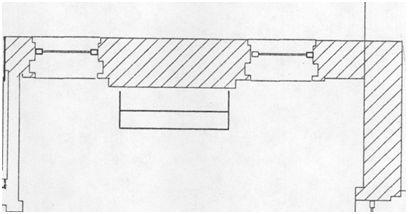
![]()
![]()
![]()
![]()
![]() 805 OHIO
805 OHIO
Apartment 3 One Bedroom
Second Floor North


![]()

![]()
![]()
![]()
![]()
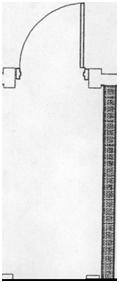
![]()
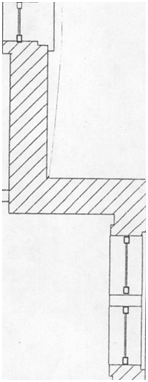

![]()
![]()
![]()
![]()
![]()
![]()
![]()
![]()
![]()
![]()
![]()
![]()
![]()
![]()
![]()
![]()
![]() l I
l I

![]()

![]()
![]()
![]() 805 OHIO
805 OHIO
Apartment 4 One Bedroom
Second Floor South
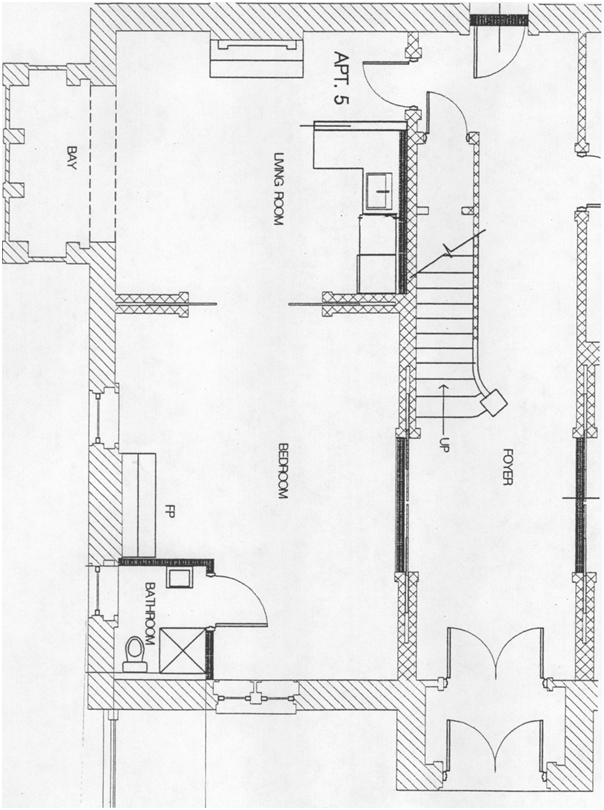 805 OHIO
805 OHIO
Apartment 5
One Bedroom
First Floor South